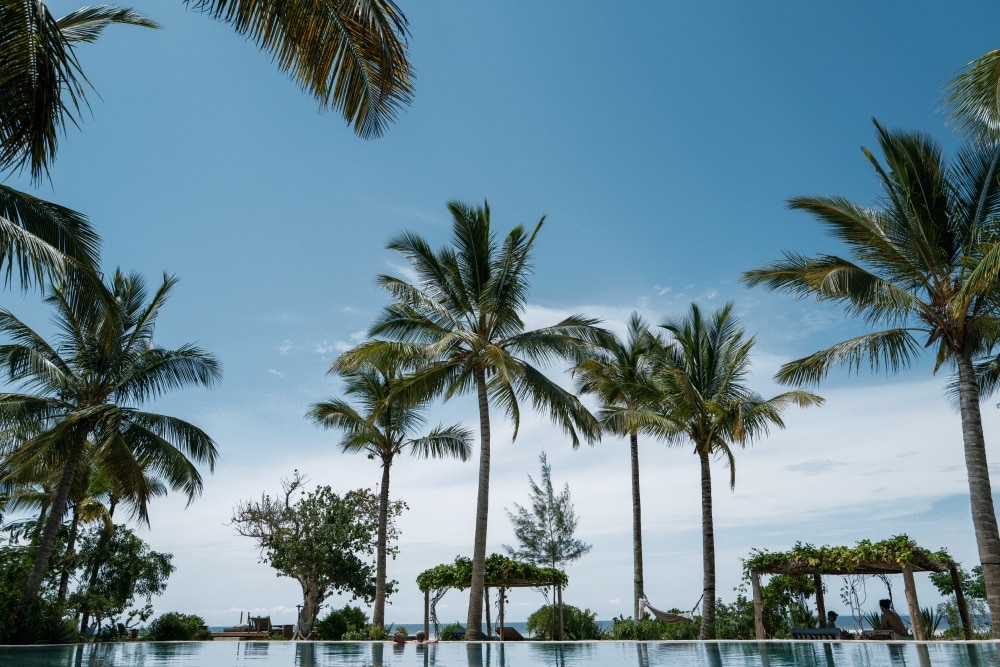Søk etter hoteller
Tips til din neste reise
Trendlisten

Brampton
Brampton
Tips for å bestille et hotell
Tips for å bestille et hotell
Å bestille det rette hotellet er noe av det viktigste for å få mest mulig ut av ferien. Se hvordan du finner det beste overnattingsstedet, og hva du skal se etter på et hotell.
Hvordan bestiller jeg et hotell?
Hele prosessen er veldig enkel når du bestiller gjennom Expedia. Du finner et stort utvalg av overnattingssteder og reisemål å velge blant i tillegg til en rekke søkefiltre, som hjelper deg å finne nøyaktig det du er ute etter. Det vil si at du kan søke spesifikt etter hoteller med basseng, som tar imot kjæledyr eller tilbyr familievennlige fasiliteter. Hoteller i Trondheim og hoteller i Oslo er blant de mest populære, men du finner også alternativer for reisemål som Kristiansand.
Hva er det viktigste når jeg skal velge et hotell?
Det rette hotellet for deg er et sted som dekker dine unike behov. Det er mange faktorer som innvirker på hotellopplevelsen, og som du bør vurdere. Tenk over hva slags fasiliteter du ønsker. Mange hoteller over hele landet samt utenlands tilbyr for eksempel basseng og treningssenter. Beliggenheten kan også ha mye å si for opplevelsen din, spesielt hvis du vil være i nærheten av for eksempel sentrum eller strand. Det handler også om å finne balansen mellom pris og positive anmeldelser, så du får så mye som mulig med det budsjettet du har.
Hvor lang tid i forveien bør jeg bestille et hotell?
Noen ganger er det mulig å bestille et hotell så sent som dagen før innsjekking, men som regel er det lurt å bestille god tid i forveien. Du kan se hva som er tilgjengelig opptil 40 dager i forveien, og hvis du ikke er klar til å bestille med det samme, kan du følge med på hvordan prisene utvikler seg. Prisene har en tendens til å gå ned jo nærmere datoen man kommer, særlig rundt 21 dager i forveien. 21 dager før innsjekking ligger prisene vanligvis på et normalt nivå, hvoretter prisene gjerne faller, stiger kortvarig og faller igjen. Bestillinger i siste liten kan være spesielt billige siden hoteller gjerne vil ha avsatt de siste rommene.
Hvordan kan jeg finne de billigste hotellene?
Hvis du vil finne et billig hotellrom, er det flere faktorer å vurdere, som påvirker prisen. Det har mye å si når på året du reiser, og lavsesongen er som regel den billigste perioden. Hoteller med færre stjerner er gjerne også rimeligere. Du kan også finne rimeligere alternativer i mindre besøkte områder. Dette kan være en god måte å spare litt på, siden mange billige områder på populære reisemål ofte ligger like ved kjente severdigheter. Du må imidlertid huske på at dette kun er generelle trender.
Hvordan kan jeg finne gode tilbud på hoteller?
Hvis du er ute etter de beste tilbudene på hoteller, kan du bruke filtre når du søker. Du kan for eksempel sortere resultatene dine etter pris, så de billigste alternativene vises øverst. Deretter kan du justere filtrene så de tilpasses budsjettet ditt, og du kan velge om du bare vil se overnattingssteder som tilbyr full refusjon. Blir du medlem av Expedia Rewards, kan du finne enda flere hotellrabatter.
Hvorfor bør jeg bestille hotell hos Expedia?
Hos Expedia er det enkelt å både planlegge og bestille en flott ferie. I tillegg til hotellet kan vi også hjelpe deg med flyreisen, med mulighet til ytterligere besparelser hvis du bestiller flyreisen og hotelloppholdet samtidig. En rekke hoteller tilbyr dessuten full refusjon og mulighet til å bestille overnatting på kort varsel. Hvis du blir medlem av Expedia Rewards, får du tilgang til enda flere rabatter.
Finnes det hoteller som er fullt refunderbare hos Expedia?
Noen hoteller tilbyr full refusjon når du bestiller hos Expedia. På siden med søkeresultater kan du se hvilke hoteller som tilbyr full refusjon. Disse er markert med teksten «Fullt refunderbart» i grønn skrift. Du kan også merke av for filteret «fullt refunderbart» når du søker, for kun å vise de hotellene som tilbyr full refusjon.
Flere reisealternativer
Hotelltilbud på reisemål innenlands
Flere måter å overnatte og spare på
Populære ferieboligdestinasjoner
- Ferieboliger
- Ferieboliger i Norge
- Ferieboliger i Oslo
- Ferieboliger i Kragerø
- Ferieboliger i Trondheim
- Ferieboliger i Åre
- Ferieboliger i Kristiansand
- Ferieboliger i Larvik
- Ferieboliger i Son
- Ferieboliger i Tønsberg
- Ferieboliger i Spania
- Ferieboliger i Kroatia
- Ferieboliger i Italia
- Ferieboliger i Sverige
- Ferieboliger i Portugal
- Ferieboliger i Hellas







